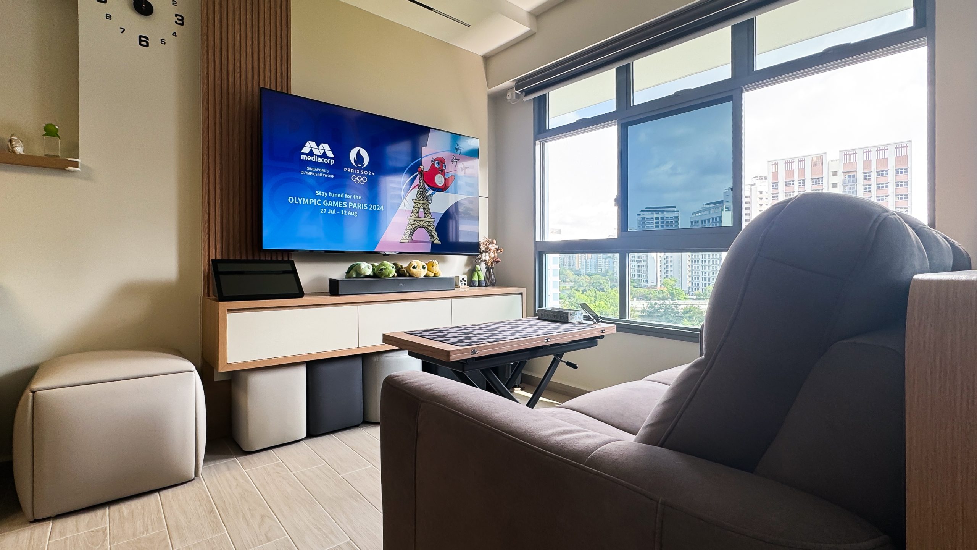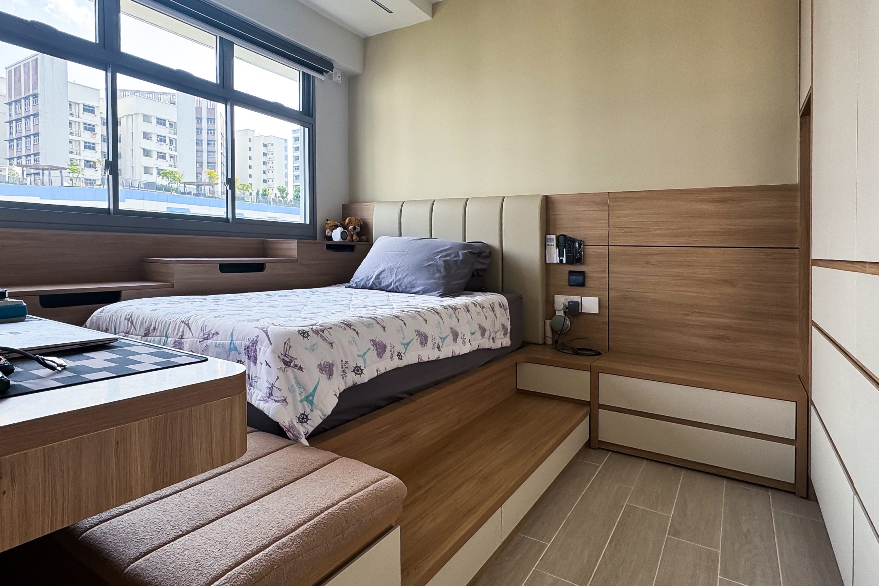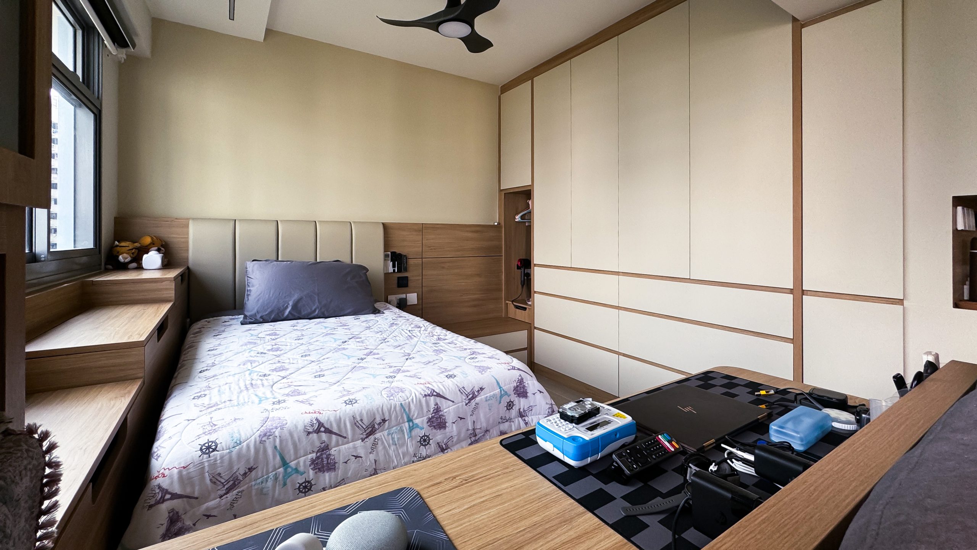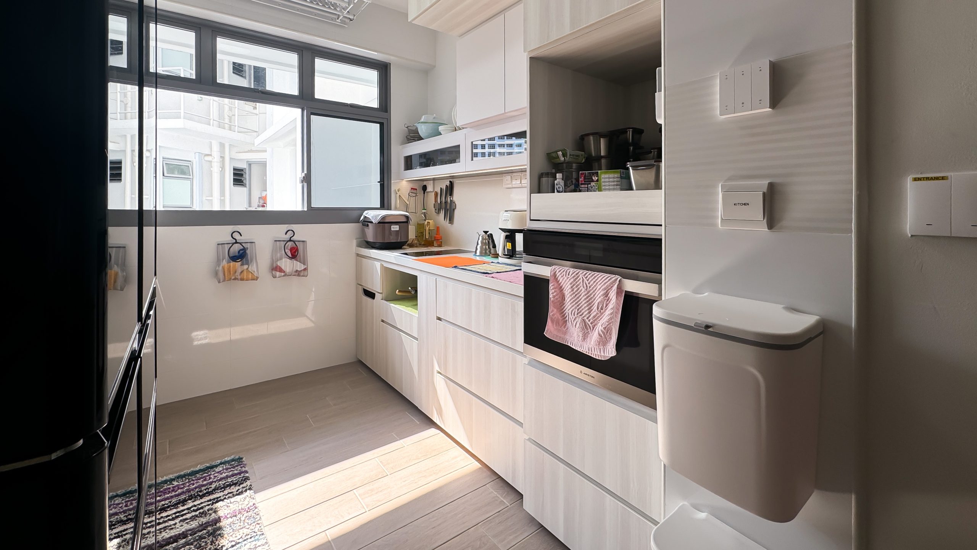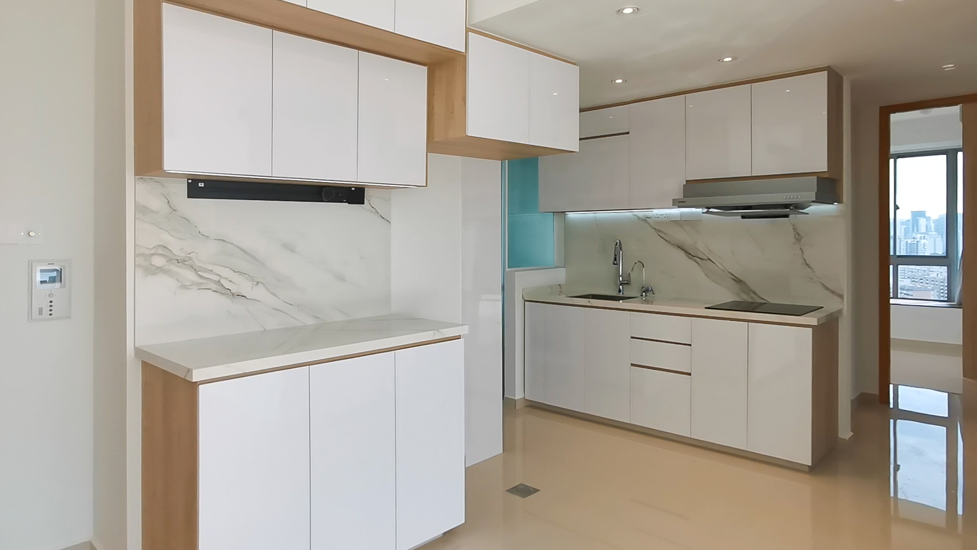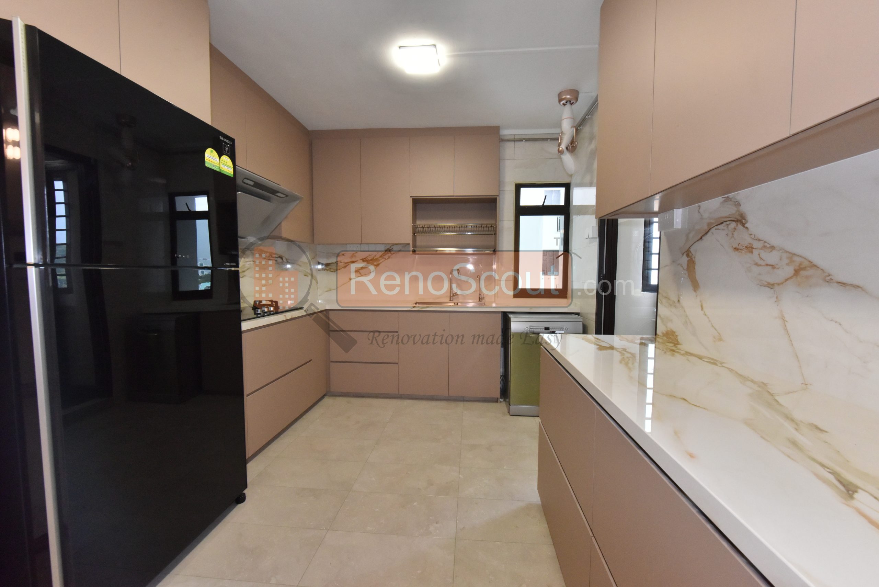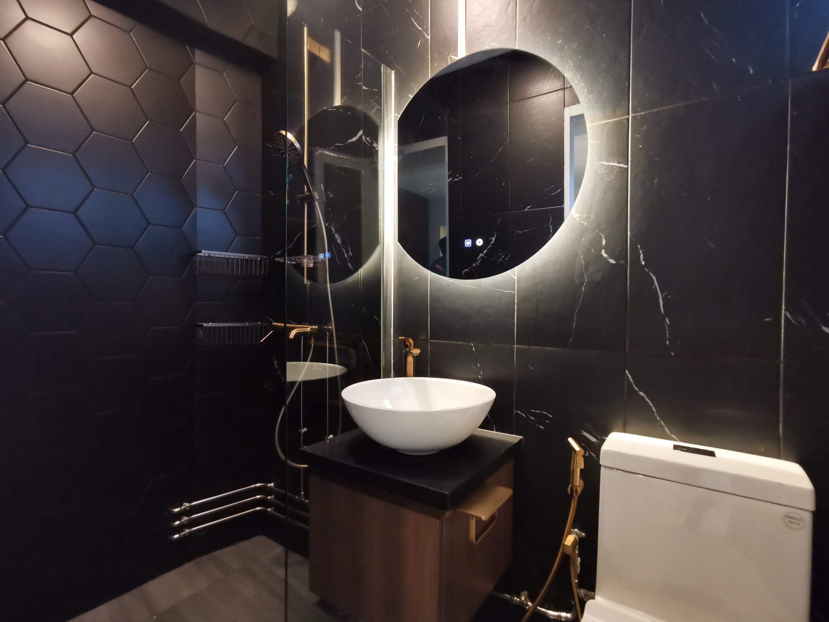Design Showcase
Modern Minimalist
Interesting Notes for This Project
Homeowner Request
The homeowner envisions a renovation that balances openness and functionality, creating an interactive, open-concept space while ensuring privacy and practicality. They seek to maximize storage throughout the house to keep it organized and clutter-free without compromising the clean, modern design. Additionally, they are concerned about maintaining privacy, especially since the living room is visible from the main door, and request design solutions to address this. Lastly, the home must be elderly-friendly, with features that prioritize accessibility, safety, and comfort to accommodate the needs of the owner.
How We Overcome The Design Challenges
To create an open and interactive space while addressing privacy concerns, we hacked the wall between the bedroom and the living room to combine the spaces. This transformation made the area feel more expansive and connected, enhancing interaction between the homeowner and her guest. To maintain privacy, we installed a sliding door that doubles as a cabinet door for living area storage and acts as a privacy screen to block the view from the main door. This multifunctional feature seamlessly blends practicality and aesthetics while ensuring the homeowner’s privacy needs are met.
To maximize storage, we designed full-height wardrobes and incorporated storage into the bay window beside the bed, large enough to accommodate items like luggage. Every detail of the shelving, from height to depth, was meticulously discussed with the homeowner to meet their specific needs and preferences. This careful customization reflects the homeowner’s detailed nature and ensures no space is wasted. Despite the kitchen being compact, we optimized it to include all the essentials, creating a functional and efficient space. New tiles were laid throughout the home, ensuring durability and a fresh look for years to come.
To make the home elderly-friendly, we replaced the traditional toilet door with a sliding door, reducing the risk of pinching hands and enhancing accessibility. A study table was built between the bed and living room, thoughtfully designed so that no chair is needed; the bed’s height, combined with a cushion, provides a perfect seating arrangement. Hidden compartments were also incorporated into the design, offering extra storage while adding an element of mystery and exclusivity known only to the designer and homeowner. These carefully crafted solutions transformed the house into a space that balances openness, functionality, privacy, and longevity.

Let's Talk. Let's Connect.
Got ANY QUESTION? We're here to help.
If you have any enquiry, please do not hesitate to contact us. Leave us a message and we will get back to you shortly.


